| ¡¡ |
¡ôWood
house Project - Olon |
 |
¡ñ Olon wooden house uses
high-quality solid wood, wood preservative materials, the combination of
art and taste make atrioventricular, gardens, villas, hotels, leisure
venues even more casual fashion style.
¡ñthere are many kinds for
your refference,please feel free to contact with us if prefer our
products.
¡ñwooden house could be
coordinated with deferment kinds of color.
¡ñ You could see more details as follows:for the size of products, it is
subject to our clients' requirement and contract retain ). |
|
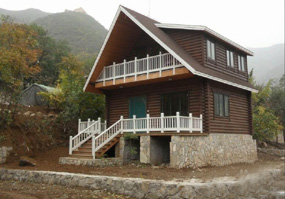 |
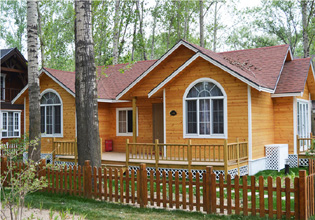 |
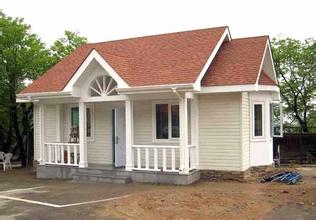 |
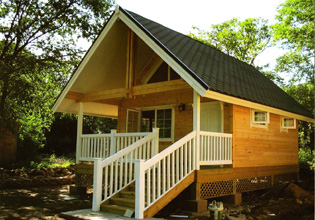 |
|
¡¡ |
wood double deck house
code:OLN-MW001
color:white,brown,burly wood
commend size :500*800*600cm |
wood single deck house
code:OLN-MW002
color:white,brown,burly wood
commend size :500*800*280cm |
wood single deck house
code:OLN-MW003
color:white,brown,burly wood
commend size :500*700*280cm |
wood single deck house
code:OLN-MW004
color:white,brown,burly wood
commend size :300*400*260cm |
|
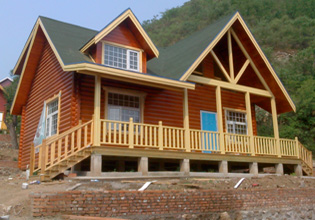 |
 |
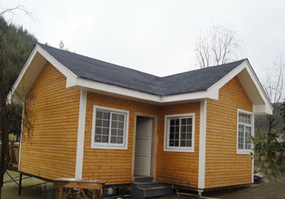 |
 |
wood double deck house
code:OLN-MW005
color:white,brown,burly wood
commend size :500*800*600cm |
wood double deck house
code:OLN-MW006
color:white,brown,burly wood
commend size :400*800*320cm |
wood single deck house
code:OLN-MW007
color:white,brown,burly wood
commend size :300*400*260cm |
wood double deck house
code:OLN-MW008
color:white,brown,burly wood
commend size :500*800*600cm |
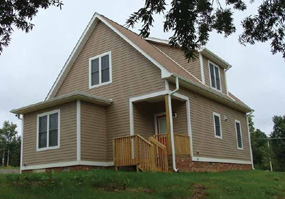 |
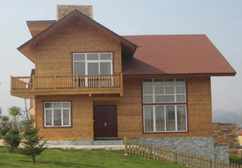 |
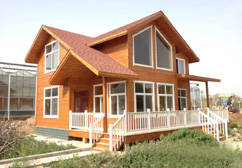 |
 |
wood double deck house
code:OLN-MW009
color:white,brown,burly wood
commend size :500*800*600cm |
wood double deck house
code:OLN-MW0010
color:white,brown,burly wood
commend size :500*800*600cm |
wood double deck house
code:OLN-MW0011
color:white,brown,burly wood
commend size :500*800*600cm |
wood single deck house
code:OLN-MW0012
color:white,brown,burly wood
commend size :500*800*260cm |
|
 |
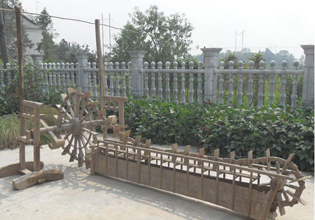 |
 |
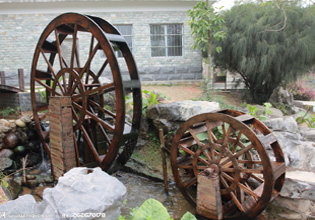 |
wood single deck house
code:OLN-MW0013
color:white,brown,burly wood
commend size :400*600*260cm |
Chinese old times farmer
waterwheel
code:SC001
useage:for Dotted scenic spot |
Chinese old times farmer
waterwheel
code:SC002
useage:for Dotted scenic spot |
Chinese waterwheel
code:SC003
size 1:¦µ400cm
size 2:¦µ200cm
useage:for Dotted scenic
spot |
|
¡¡ |
¡¡
¡ôWooden house
project- Olon Figure eighteen detailed wooden production process |
|
¡¡ |
¡ôwe
create wooden villa for our clients, from planning and design Eco Park,
we provide the planning, design and construction of integrated housing
construction services. Wood structure building is built with natural
wood as the structural material of the building, the affinity of nature,
is the very suitable for human habitation . The wooden villa in
photonic and negative ion is known as air vitamin, which could remove
the bacteria in the air, enhance our immunity, memory and make us feel
comfortable and other obvious effect. |
| ¡¡ |

Step 1£º |
 |
Step 1£ºas
for the foundation, according to the actual geological
characteristics, single deck wooden house just nee 15cm to 20cm concrete
base and then built directly ;as for 2 to 3 deck house, it need 30cm to
40cm concrete base; |
¡¡ |
Step 2£ºWall
installation. Is it too fast? How to erect a sudden wall up? In fact, in
the late construction of the basement, the wall began to be processed,
of course, is the foundation of the board installed, you can install the
wall. |
 |

Step 2£º |
|
¡¡ |

Step 3£º |
 |
Step
3£ºIt
is time for
wall
jointing structure and door and the windows opening. Doors and windows to
enhance the edge of the hole, SPF block 2-3 overlay. All the electrical
wiring can be buried in the wall. |
¡¡ |
Step 4£ºThe
interior beam column and wood joist. Columns and beams, material is not
standard material (SPF) composed of the log is cut into thin laminated
rubber pressure synthesis of various sizes, as housing timber beams and
columns (bearing components). |
 |

Step 4£º |
|
¡¡ |

Step 5£º |
 |
Step 5£ºit
begin to make interior
wall. Now enter the interior wall stage, the wall is also using SPF to
do the skeleton, it became the inner wall. |
¡¡ |
Step 6£ºTwo
floor slab, wood shelf and support installation. Between the I-beam with
scissors fork like small pieces of wood fixed support, enhance the
stiffness of the floor (integrity). |
 |

Step 6£º |
|
¡¡ |

Step 7£º |
 |
Step 7£ºContinue
to install wood banner. |
¡¡ |
Step 8£ºthe
second floor wall is erected finally. |
 |

Step 8£º |
|
¡¡ |

Step 9£º |
 |
Step 9£ºroof
installation . The roof is designed and finished in the workshop. just
need ship to installation pot, it is important to the storage, we must
put then smoothly, or it would be deformation and not safe for the whole
structure. |
¡¡ |
Step 10£ºpull
the root onto the house, you must take care the installation to avoid no
gap for your roof. |
 |

Step 10 |
|
¡¡ |

Step 11£º |
 |
Step 11£ºwe
begin to make fastening for the wood villa roof, to ensure which
wont fall down. |
¡¡ |
Step 12£ºkeep
on working, you will find some different as the working going to next
step. |
 |

Step 12£º |
|
¡¡ |

Step 13£º |
 |
Step 13£ºnow,we
install the inner banner for the villa. |
¡¡ |
Step 14£ºnow,
we begin to install
Chimney. |
 |

Step 14£º |
|
¡¡ |

Step 10£º |
 |
Step 15£ºNow,the
main feature of the villa also most will be completed. |
¡¡ |
Step 16£ºstart
to the Waterproof roof surface work. |
 |

Step 16£º |
|
¡¡ |

Step 17£º |
 |
Step 17£ºOur
engineer is going to tile
for the roof for the new house, and our work is going to the final step. |
¡¡ |
Step 18£ºCraftsman
style wall paint brush, the prototype is basically completed. |
 |

Step 18£º |
|
¡¡ |
It
is the completed wood villa which you just have seen in your daily
life. which style do you prefer? tell me , OLON company will give you
best service and make you own style house. you will see more house
style, please click . . |
| ¡¡ |
    |




